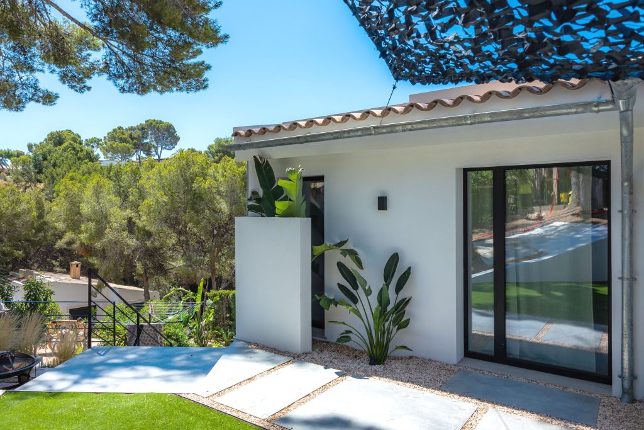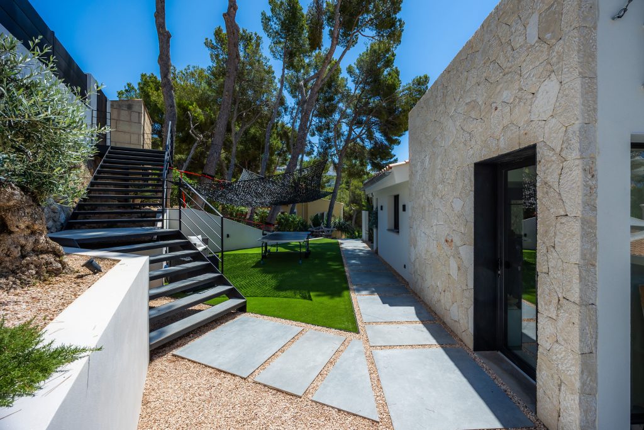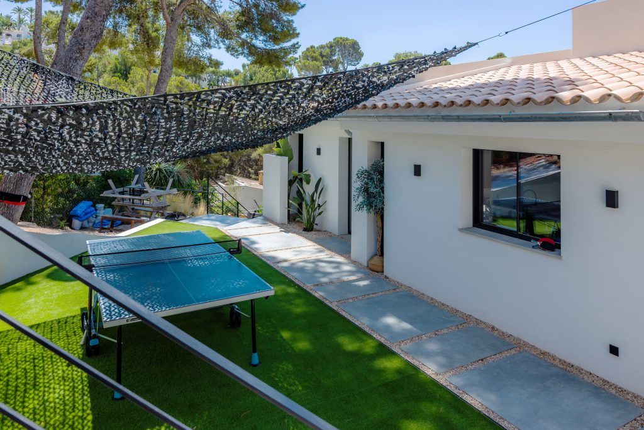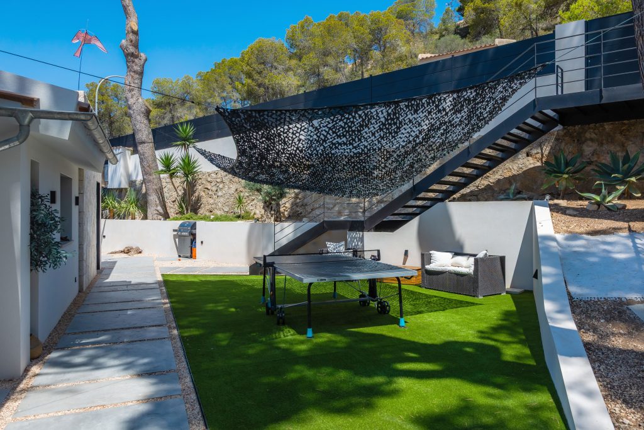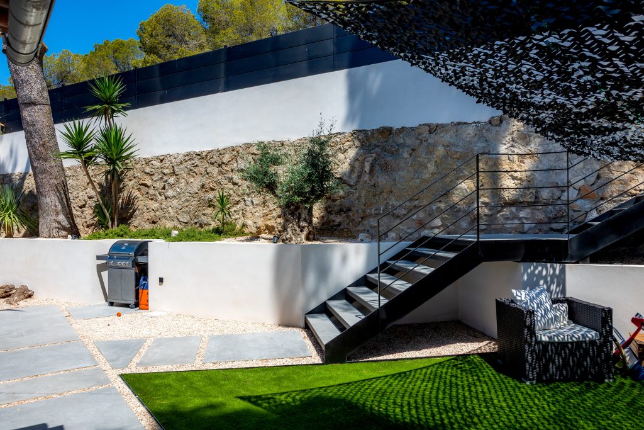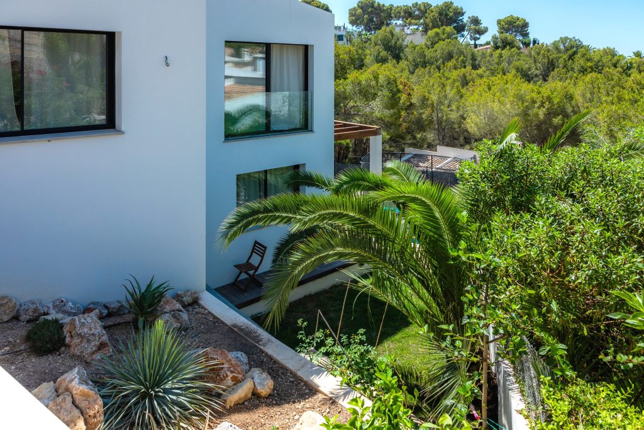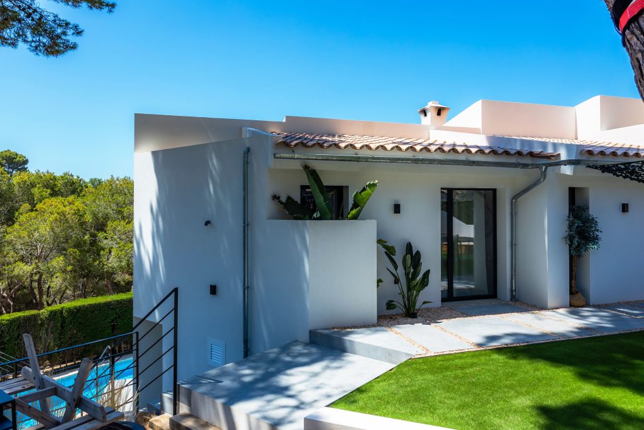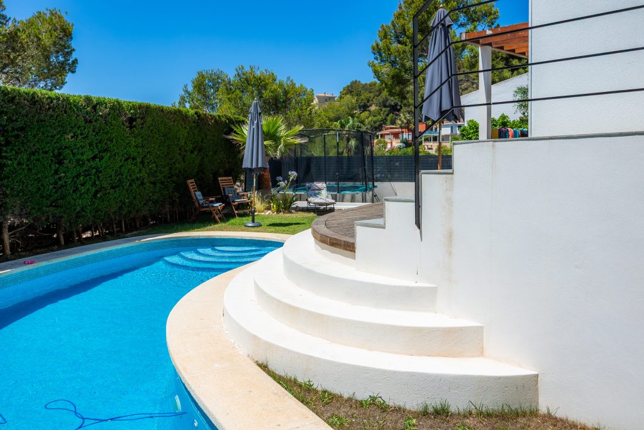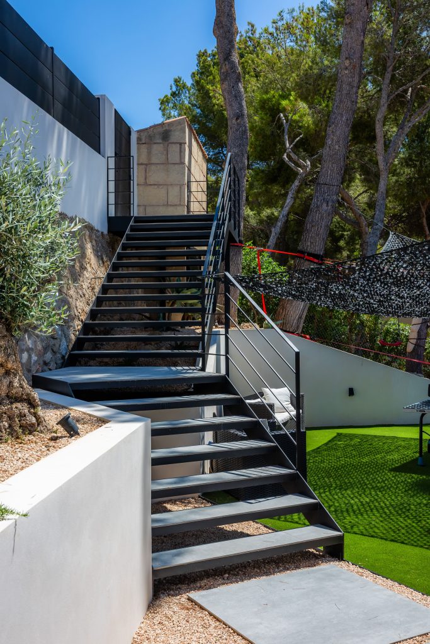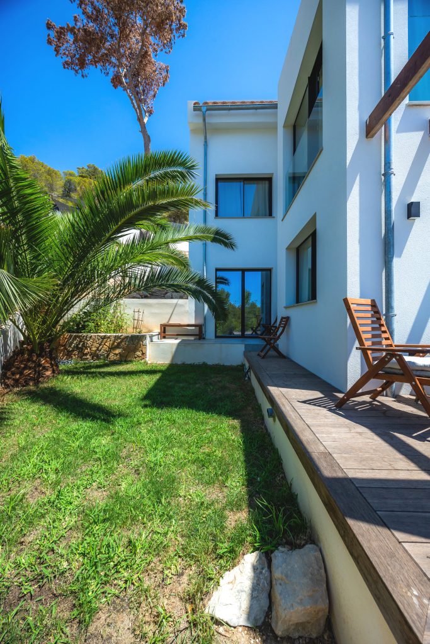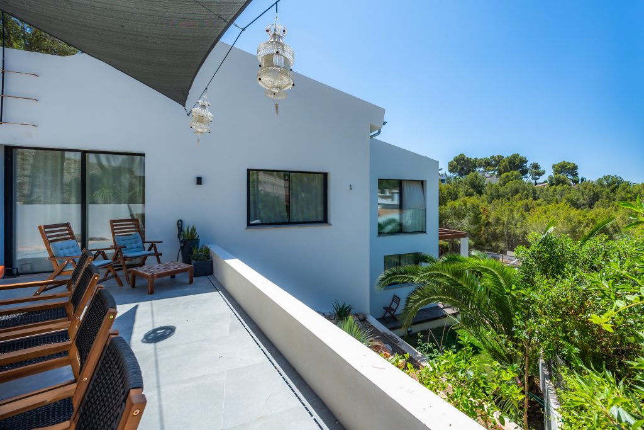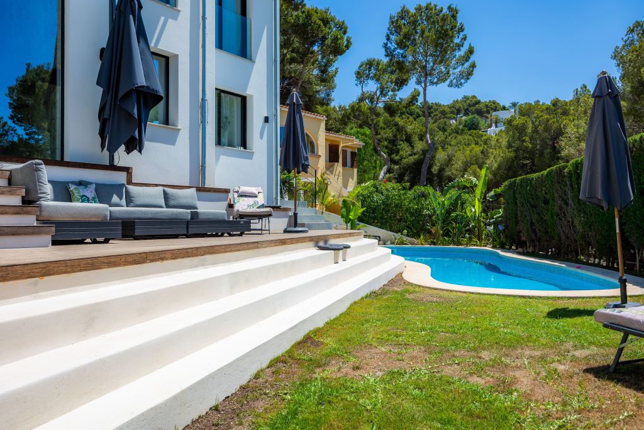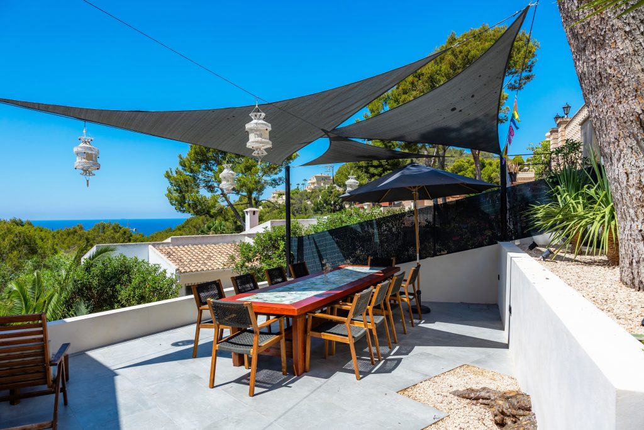Complete facade and exterior renovation in Costa de la Calma
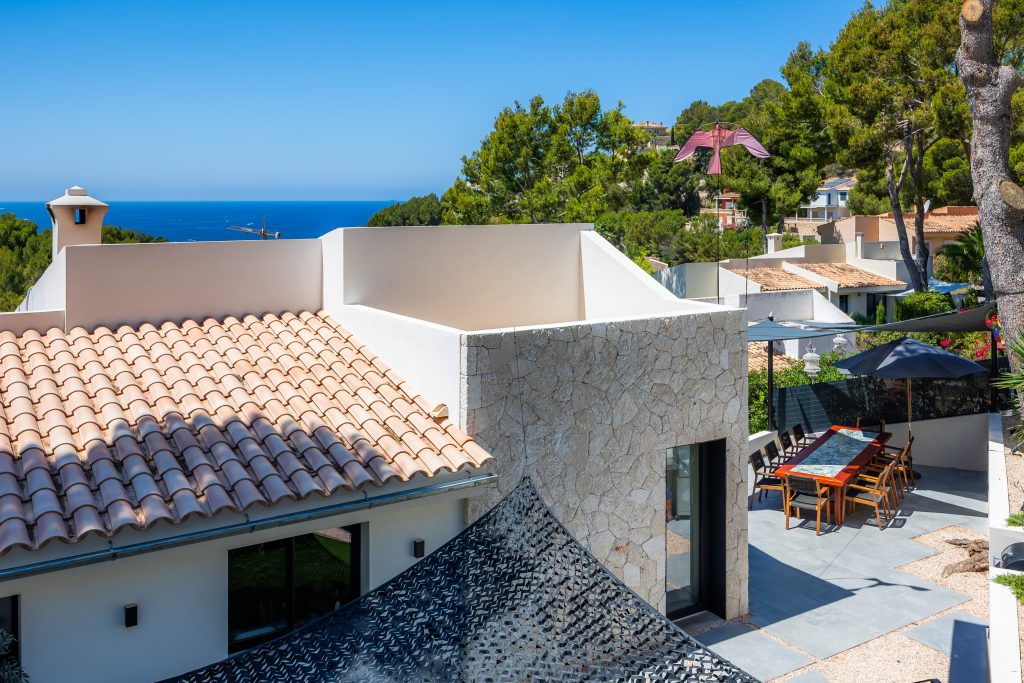
This architectural project involved a comprehensive renovation of the home's façade and exterior spaces, with the aim of completely renewing its aesthetic appearance, improving the functionality of the entrances, and optimizing the integration of the landscaped surroundings with the building as a whole.
Among the main projects carried out, the construction of new perimeter walls stands out, both at the exterior boundaries of the plot and in strategic interior areas, to define spaces, provide greater privacy, and enhance security. These walls have been designed with high-quality materials, respecting the contemporary aesthetic criteria that govern the new visual concept of the property.
New access stairs have also been built on the main and rear facades of the house. These stairs were conceived not only as functional elements but also as architectural components that contribute to a harmonious transition between the different levels of the property. These stairs were designed with durability, ease of use, and consistency in mind with the new exterior finishes.
The comprehensive redesign of the exterior gardens has involved a complete reconfiguration of the green areas, incorporating new plant species adapted to the local climate, efficient irrigation systems, and contemporary landscaping solutions that enhance the natural beauty of the surroundings. This project has transformed the garden into a space for enjoyment, contemplation, and added value to the property.
As for the main façade, a new cladding made of carefully selected natural stone has been installed, providing a modern, elegant, and visually striking finish. This new façade treatment not only improves the building's aesthetics but also contributes to its thermal insulation and resistance to inclement weather.
Overall, this renovation has significantly revamped the home's exterior, significantly enhancing its architectural value, functionality, and visual appeal, positioning it as a contemporary, efficient property in harmony with its surroundings.
